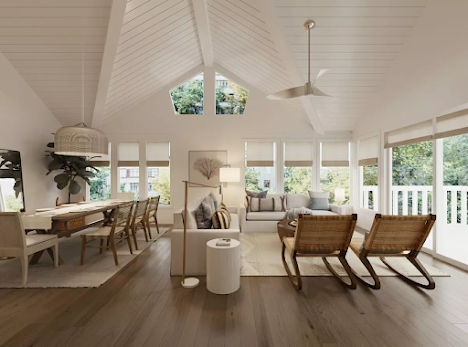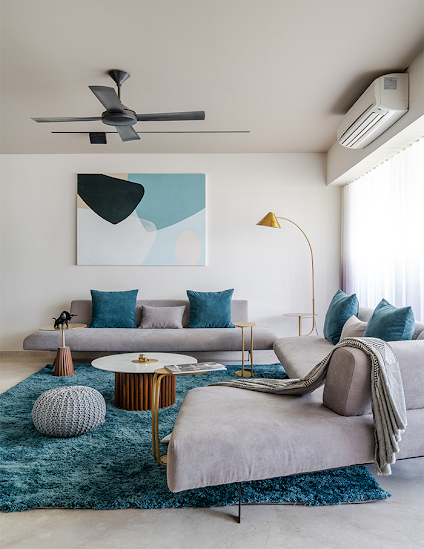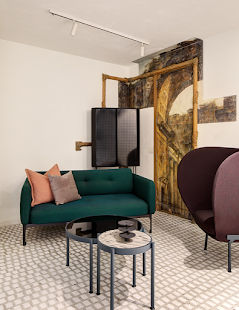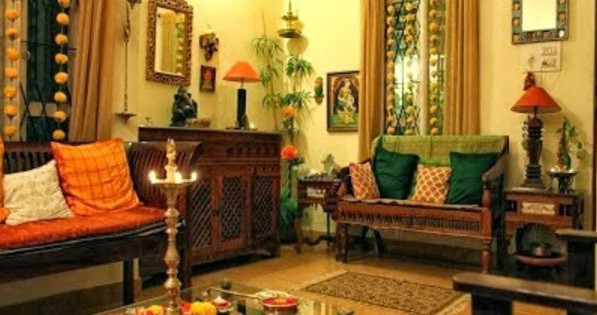3 Nordic style homes
3 Nordic Style homes
Hey folks, i am back! Got late this week as i have been preparing for a family function. So today i have come up with some interesting homes in Nordic style for you guys! Nordic style is been practiced since the post World war 2 era. This type of design is different from others because of its sleek and timeless designs. It features clean strong lines with a play of natural light and natural colours. It is homely and is influenced by traditional craftsmanship. In this type of style, neutral colours are contrasted with splash of colours. The terms 'Scandinavian' and 'Nordic' are used interchangeably. 'Hygge' is what sets Scandinavian style apart from other styles. It means to create an environment that induces a feeling of warmth and cosiness. Typical scandinavian colour schemes are neutral with colour palettes of whites, greys, blacks, and blue accents. Creating balance is also an important aspect of this style.
Reference picture of a home designed in Nordic style.
This project is not done by me. All credits go to Interior designer Janki Vyas.
The 1st home we look at is a 2400 sq. ft. house in Ahemdabad, Gujarat. “The apartment was designed to be more than just a regular living space, it was a place of leisure,” says interior designer Janki Vyas. The house is designed in a way that it is unique and at the same time it has a homely feeling to it.
The living room comprises subtle colours with shades of blue seen on pillow covers, rug and the artwork on the wall.
Such a simple space yet so elegant ! Notice the lighting fixture...looks like something straight out of a science book. Also, the detailing on the ceiling compliments it.
In the kitchen, the white coated counter and the champagne coloured back painted glass are the centre of attraction. Observe how the mild green wall compliments the asymmetrical mirror perfectly.
This corner beside the entertaining area is the reading area for the family, which is wisely covered by wooden shelves which is to be used to place artefacts and other decorative items.
Making it affordable as well as beautiful, Nordic colour schemes are paid attention to and various contemporary trends with fancy lights and resin tables.
The material composition used in each room is metal and glass.Tones of wood are added to include warmness in the interiors. Cotton blends and linens are used are the types of fabrics used throughout the house.
“Keeping in mind the functionality of the space, the design philosophy is extremely practical, hence the goal is to create a good blend of all elements and express a humble and sober design throughout this home,” concludes Vyas.
Project done by interior designer Janki Vyas.
“Inspired by the owners’ taste–the concept, colours, and furniture were so edgy that it was easy for the team to pull off a minimalistic design,” points out Neelesh.
The article says that the success of this villa lies in the colour schemes. This shows us what an important role the colours on our walls can play. Therefore, we have to be mindful about the colours as the space transforms drastically by it. other small elements also defined the space apart from the beautification.
Here in the living room, we can see a play of natural light which makes the space more lively. Notice the colour schemes of this Nordic style home. In such a case where we have to follow a colour palette, one can always experiment with various textures.
Observe the railing, the work of art is made by combining elements of the entire villa. Its so much more interesting than the mundane metal railing.
The shape of the table is eye-catching and the ceiling allows for a play of light. There is a good sciography which is created because of the hollow rectangular ceiling modules.
All these rooms are coloured in grey sticking to scandinavian style of interior design.
The third home is a 1400 sq.ft. home in Mumbai done by Quirk Studio. They describe this space as an eclectic mix of luminous, spacious spaces intertwined with simplicity.
In my opinion, in this style, one can experiment only in terms of various patterns and print i.e. something that is visually different to the eye in case of cushions, sofa set material, carpet, photo frames or artwork and inclusion of plants.
Notice the furniture and the lighting being the only innovative element in
the picture. Muted shades of paint is used throughout the home.
Daylight is again an important element in the kitchen which makes the space feel more open.
The apartment's creativity is brought to light by carefully styling the place.
Project done by Quirk Studio.
Image source - https://elledecor.in/article/peppered-in-scandinavian-and-nordic-themes-quirk-studio-fashions-the-mysa-home-with-minimalism-and-elegance
These were the 3 homes i found in Nordic style, in case you were wondering what makes it different. I hope this piece of information is worth a read and worth your time. I did my best to make sure this excerpt is also fun for you! See you next week with another interesting write up. Chaos!


























Comments
Post a Comment