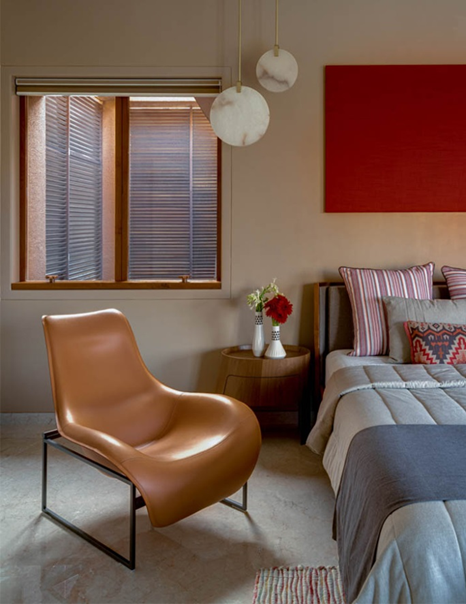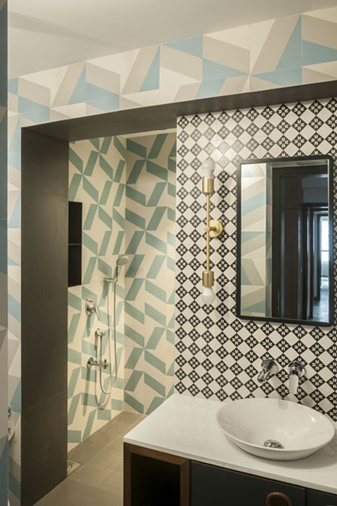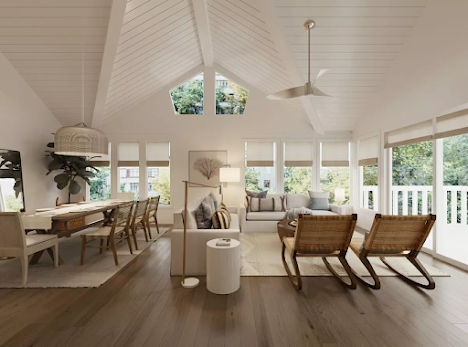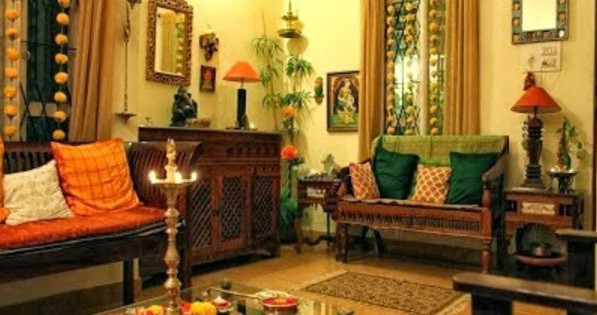3 inspiring interior spaces in India
3 inspiring interior spaces in India
Hey
folks, I am back with yet another interesting piece of information! This write
up will be really informative for all those spatial design lovers out there
(just like me ;)) Today I will be sharing 3 various spatial designs from India
which I was in awe of; instantly! Be prepared to be amazed by these spaces.
Lets start –
1.
So I came across this really fine interior
project of “MuseLAB” a design studio based in Mumbai. It is a 3 bhk apartment
in Art Deco style of interior. It includes a lot of patterns and textures
because of which I decided to share it with you all. The wall moulding in the entire house gives
it a simple yet a stylish look. The different flooring catches the eye and
calls out
for your attention! Just a disclaimer again
– THIS IS NOT MY WORK, but a review. Its just inspirational. All the credits to
‘MuseLAB’
If this is not perfect, I don’t know what is!
Notice the partition making its place in the space as if its supposed to be
there in that exact place!
Too bad if ‘perfect’ aint the word in your
mind! There’s so much going on yet the space is so crisp! It’s such a beautiful
chaos!
Notice
the furniture pieces merging in with the wall moulding look. Such simplicity
with class! The right colour combination is an important point to consider in
achieving that fine space!
Last but not the least – the kitchen- the
powerhouse of a home! Love the tiles of the backsplash and the flooring.
Project done
by – MuseLAB- Maison
Déco — MuseLAB
Image source
- Maison Déco — MuseLAB
All image
credits go to MuseLAB.
The designer has taken advantage of
the façade and made it solar-sensored. Also, the designers had a proper
understanding of the temperature, wind pattern and humidity.
The subtle colour combinations add to the classiness of the space. Notice the simple furniture balancing the contemporary vibes of the rooms.
There is a smooth transition of private, public and semi-private zones with small gardens attached to each chamber.
Project done by – Openideas Architects
Image Source – Elle Décor
1. 3. The third beautiful project that I
wish to bring to your attention is again done by MuseLAB. This project is again in ‘Art Deco’ style. It
is characterised by bold geometry and bold colour combinations. Located at
Worli, each furniture has some relation to to elements or furnishes of the
spaces. To summarize, this home is an
eccentric style of interpretation of Art Deco style. Patterns and colours play
a major part in this apartment. The spaces have its own modern delicacy. THIS
PROJECT IS NOT DONE BY ME and credits go to the rightful owners.

 The flooring and the
other colour contrasts is eye catching! Notice the colourless walls and still
the space has character to it.
The flooring and the
other colour contrasts is eye catching! Notice the colourless walls and still
the space has character to it.
Something about the
semi-circular is very appealing! Also, the merging of the tile patterns is done
so artistically!
Project done by – MuseLAB
Image source – MuseLab’ Déco Ground —
MuseLAB’
All content
information go to ‘The Architect’s Diary.com’- Modern
Art Deco Apartment Interiors | MuseLAB - The Architects Diary
So, these are the 3 amazing projects that i wished to point out. Looking at such fine spaces, gave me a complex! Such simple and aesthically pleasing spaces have my heart! lol..hope you feel the same! See you next week with another intriguing piece of information! Adios amigos!













































Comments
Post a Comment